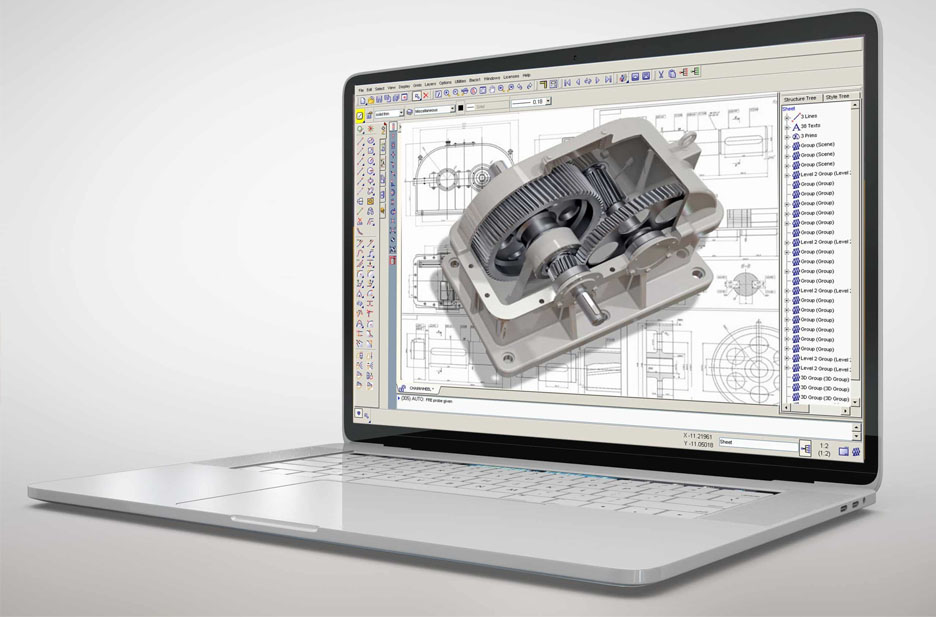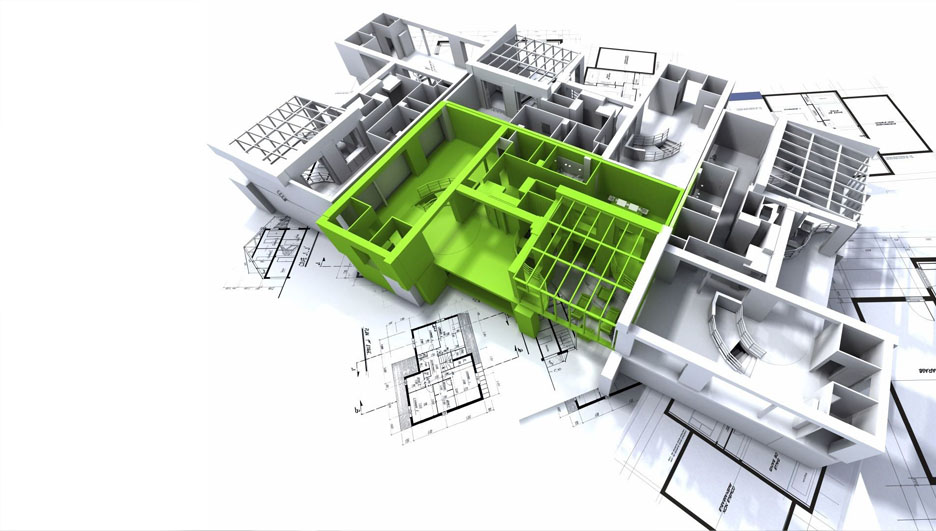
We provide timely and accurate manual conversion of PDF
sketches or scanned hard copies of drawings into AutoCAD DWG twodimensional model with added semantic value to give more direct control of
the draft. 2D drawings are essential for communicating ideas in industries
to make the drawings easier to understand for people who use familiar
symbols, perspectives, units of measurement, notation systems, visual
styles, and page layout.
We do not use conversion software programs, as the results may
be more tedious to work with; the DWG file can often be messy, and all of
the elements will end up on the same layer. It can also be difficult to obtain
accuracy or precision, especially for hand drawn and scanned drawings. All
converted drawings will be manually converted, full scale 1:1,
dimensionally accurate and layered to match the original documents.
2D to 3D Conversion

Roche Engineering Technology offers a flexible range of solutions, including the upgrading of existing 2D plans into 3D models. This is done through a site or facility survey, unless the client has an accurate and updated plan, which we can also proceed straight to performing the CAD to BIM conversion. We have experience working with floor plans across a variety of formats, including PDF and produce fully parametric models by retaining complex shapes as in-place families.

